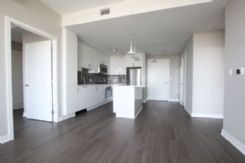Orleans, Ontario
Canada
K4A 3T3
2 Bdm/2 Bth, Modern Condo, Old Ottawa East, Pkg, Balcony, June 1
$2,650.00

2 Bdm/2 Bth, Modern Condo, Old Ottawa East, Pkg, Balcony, June 1
Address is 508-530 De Mazenod Ave, Ottawa, ON, K1S 5W8.
This beautiful 2 bedroom/2 bathroom luxury condo boasts 897 square feet of living space and is ideally located in the much sought after and newly developed neighbourhood of Greystone Village (between the Rideau River & Rideau Canal, 2 minute walk to Main/Hazel, 5 minute drive to downtown). Built in 2020, it features quality hardwood flooring throughout, 1 indoor parking spot & 1 storage locker (both included in rent), quartz countertops, stainless steel appliances, en suite laundry, a large 126 square foot walkout balcony (w/ gas bbq hookup), and so much more! It also offers kayak storage, as the building is close to a kayak launch area. This could be the high-quality Ottawa East condo you’ve been seeking!
$2,650 + utils (tenant is responsible for water consumption, gas, and hydro)
Rent includes 1 indoor parking spot and 1 storage locker.
Available June 1st for a 1-year lease term.
*Note that the homeowners will likely be taking back occupancy of the property after the completion of the 1-year lease term in 2025. Tenants will be given at least 2 months notice of this. *
Heated by natural gas. Central air conditioning.
897 Sq Ft of living space (not including large balcony)
Quality hardwood throughout entire living space.
Kitchen features quartz countertops, modern white cabinets, glass tile backsplash, double sink, and large island.
Includes fridge, gas range/stove top, dishwasher, microwave (built-in), washer and dryer.
All appliances are new and kitchen appliances are stainless steel.
Open concept living room/dining area has hardwood flooring and receives ample natural light from its large windows and balcony door.
Oversized private walk-out balcony directly off living room.
Convenient laundry closet with high end stackable washer/dryer.
Both master and 2nd bedrooms have hardwood flooring, large windows, and ample closet space.
Master has en suite bathroom with ceramic tile flooring, quartz vanity, and stand alone shower with glass doors and tiled walls.
Additional full guest bathroom has ceramic tile flooring and a shower/tub with tiled walls.
The builder has provided the following link to a virtual tour of the same model. It can be found at: https://www.youtube.com/watch?v=mK5B8dRXcDA
Approximate room sizes are as follows:
Master: 14'9 x 10'0
Bedroom 2: 10'0 x 9'6
Living/Dining: 16'6 x 11'10
Kitchen: 8'9 x 8'9
Balcony: 18'8 x 6'9
Building amenities include fitness centre/gym, underground visitor parking, car wash station, pet wash station, lounge/party room, guest suites ($), common dining room for large groups, and kayak storage ($).
Located close to downtown, Rideau River, 417 access, transit, parks, schools, shopping, restaurants, kayak launch, and more!
Please call 343-880-3279 to arrange a viewing or reply to this ad being sure to PLEASE INCLUDE YOUR NAME AND PHONE NUMBER.
Please visit www.resteasyproperty.com for more information and to view more photos of this and other available properties.
Please note that this is a strictly enforced non-smoking home.
*Please note that the successful applicant will be required to obtain and show proof of tenant insurance prior to move in.*
Thank you.
Additional Photos
| Rent: | $2,650.00 |
| Property Style: | Condo |
| Property Type: | One Level |
| Property Class: | Rental |
| Bathrooms: | 2 |
| Bedrooms: | 2 |
| View Map: | Map |
Heating & Cooling:
| Air Conditioning: | Central Air |
| Heating Description: | Forced Air |
| Heating Fuel: | Natural Gas |
Parking:
| Parking Spots: | 1 |
| Additional Spots: | N/A |
Appliances Included:
Dishwasher, Dryer, Microwave, Refrigerator, Stove, Washer
Utilities:
| Hydro: | Tenant Pays |
| Heat: | Tenant Pays |
| Water: | Tenant Pays |
























